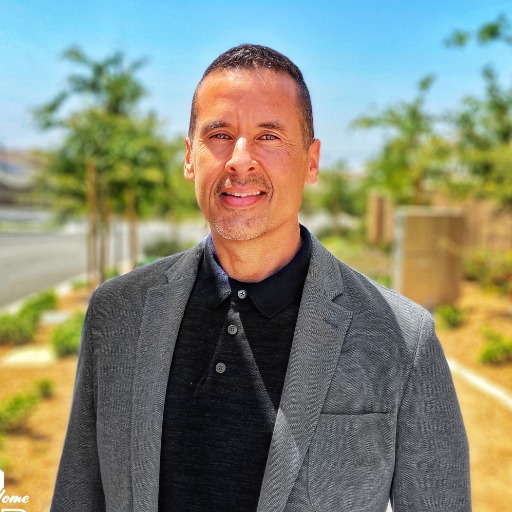Beaumont, CA 92223 1152 Hawthorn Lane
$525,900

Presented By: Amika Coleman with R.A. COLEMAN REALTY & INV.; 909-743-1442
Disclaimer: The information contained in this listing has not been verified by Sell Buy OC Homes and should be verified by the buyer.
Home Details
Check out this spacious 2-story Beaumont Beauty, built in 2013. This well-maintained home features 4 bedrooms and 3 bathrooms in 2,326 square feet of thoughtfully designed space.
The home features a versatile floor plan with one bedroom and a full bathroom conveniently located on the main level—ideal for guests or flexible living arrangements. The kitchen is equipped with granite countertops, ample cabinetry, and a center island, perfect for both everyday use and entertaining.
Upstairs, the generous layout continues with a large primary suite and two additional bedrooms. The backyard offers space to customize for relaxation or gatherings, and the attached 3-car garage provides plenty of room for parking and storage.
Convenient access to local schools, shopping centers, and major freeways.
Presented By: Amika Coleman with R.A. COLEMAN REALTY & INV.; 909-743-1442
Interior Features for 1152 Hawthorn Lane
Bedrooms
Main Level Bedrooms1
Total Bedrooms4
Bathrooms
Main Level Bathrooms1
Total Baths3
Other Interior Features
LivingAreaSourceAssessor
Air Conditioning Y/NYes
Basement (Y/N)No
Common WallsNoCommonWalls
Fireplace FeaturesLivingRoom
Fireplace Y/NYes
FlooringTile
Heating Y/NYes
Interior AmenitiesBreakfastBar, SeparateFormalDiningRoom, EatInKitchen, GraniteCounters, HighCeilings, InLawFloorplan, Pantry, RecessedLighting, BedroomOnMainLevel, PrimarySuite, UtilityRoom, WalkInClosets
Laundry FeaturesWasherHookup, GasDryerHookup, LaundryRoom
Total Stories2
Other Rooms
Entry Level1
General for 1152 Hawthorn Lane
Additional Parcels Y/NNo
AppliancesDishwasher, Disposal, GasOven, GasRange, Microwave, WaterHeater, WaterPurifier
Assoc Fee Paid PerMonthly
Association AmenitiesBarbecue, Playground
Association NamePCM
Attached Garage Yes
Carport Y/NNo
CityBeaumont
Community FeaturesCurbs, StreetLights, Park
ContingencyThe seller is actively securing a relocation property out of state. Possible lease-back to coincide with relocation.
CoolingCentralAir
CountyRiverside
Current FinancingVa
DirectionsOak Valley Parkway & Edelweiss Dr.
DisclosuresCovenantsRestrictionsDisclosure, HoaDisclosure
ElectricStandard
Entry LocationStreet
ExclusionsPersonal Items
Expected Active Date 2025-06-19
Full Baths3
Garage Spaces3.0
Garage Y/NYes
HOAYes
HOA Fee$50.0
HeatingCentral
High School DistrictBeaumont
Home Warranty Y/NNo
Land Lease Y/NNo
Lease Considered Y/NNo
Lease Renewal Y/NNo
LevelsTwo
Listing TermsCash, Conventional, FHA, Submit, VaLoan
Living Area UnitsSquareFeet
Lot Size Square Feet6970.0
Lot Size UnitsSquareFeet
MLS Area263 - Banning/Beaumont/Cherry Valley
MobileHomeRemainsYNNo
New ConstructionNo
Number Of Units Total1
Occupancy TypeOwner
Patio/Porch FeaturesConcrete, FrontPorch, Porch
Pool FeaturesNone
PossessionClosePlus3Days
Property Attached Y/NNo
Property ConditionTurnkey
Property Sub Type AdditionalSingleFamilyResidence
Property SubtypeSingleFamilyResidence
Property TypeResidential
Rent Control Y/NNo
RoofTile
Security FeaturesSmokeDetectors
Senior Community Y/NNo
SewerPublicSewer
Spa FeaturesNone
Special Listing ConditionsStandard
Standard StatusActive
StatusActive
Stories Count2
Structure TypeHouse
Tax Lot5
UtilitiesCableAvailable, ElectricityConnected, NaturalGasConnected, PhoneConnected, SewerConnected, WaterConnected
ViewNone
Year Built2013
Year Built SourceAssessor
Exterior for 1152 Hawthorn Lane
Crops Included Y/NNo
Foundation DetailsSlab
Horse Y/NNo
Irrigation Water Rights Y/NNo
Lot FeaturesBackYard, FrontYard, SprinklersInFront, Lawn, Landscaped, NearPark, StreetLevel
Lot Size Acres0.16
Lot Size Area6970.0
Lot Size SourceAssessor
Parking FeaturesDoorMulti, DirectAccess, DrivewayLevel, Driveway, GarageFacesFront, Garage, Oversized
Private PoolNo
Road Frontage TypeCityStreet
Road Surface TypePaved
SpaNo
Total Parking3.0
Water SourcePublic
Waterfront Y/NNo
Additional Details
Price History

Hal Schlegel
Broker Associate

Mauricio Capetillo Inactive Agent - No Longer with eXp do not reactivate
REALTOR®, Broker Associate



 Beds • 4
Beds • 4 Baths • 3
Baths • 3 SQFT • 2,326
SQFT • 2,326 Garage • 3
Garage • 3